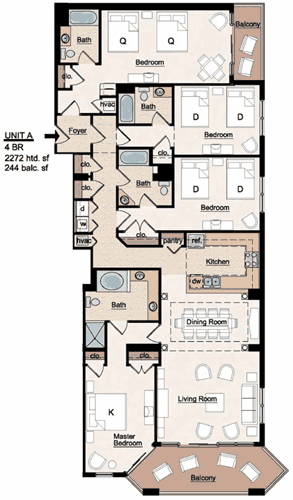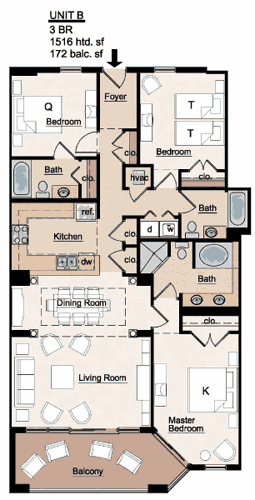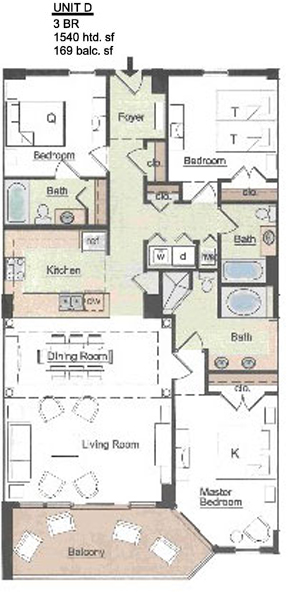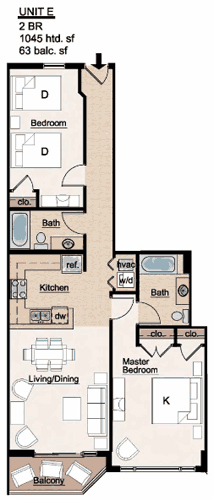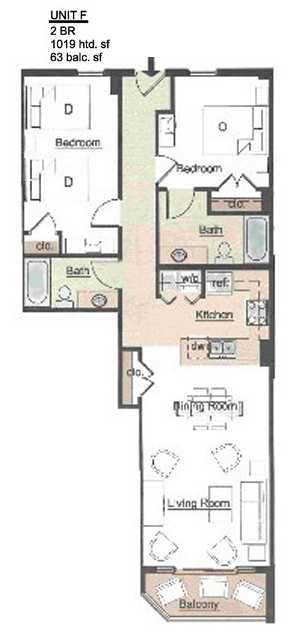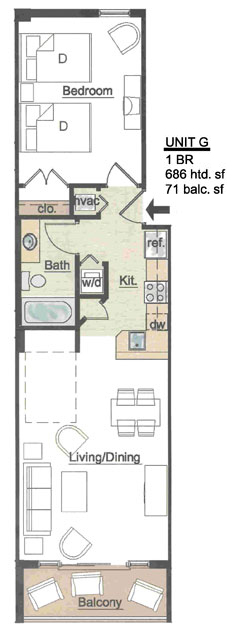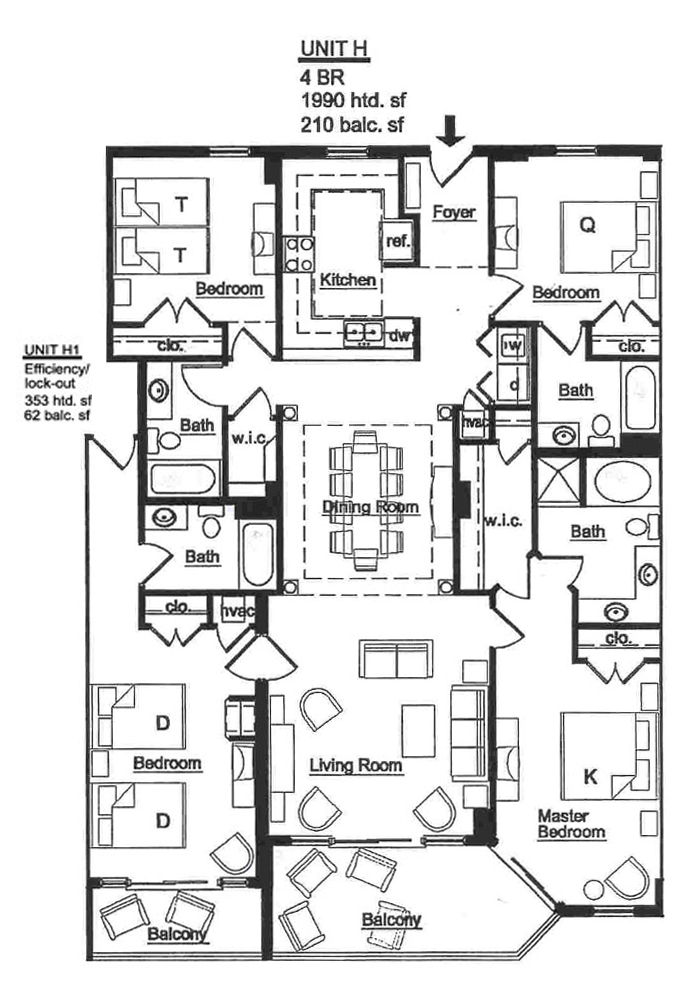The Island Floor Plans (formerly Island Vista)
The Island offers floor plans ranging from 1 to 4 bedrooms, from about 700 square feet to almost 2,300 heated square feet.
The Island Floor Plan Overview
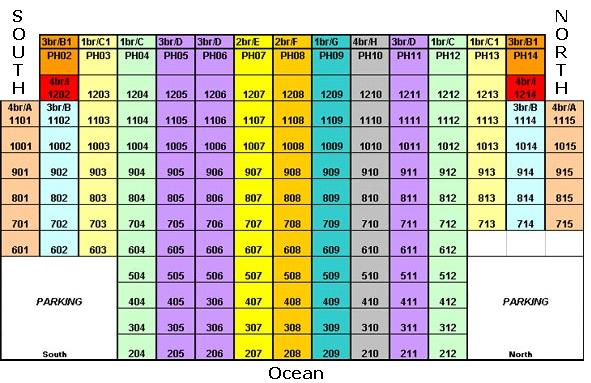
The Island Floor Plan Descriptions
Unit A - 4BR / 4BA
244 Balcony Square Feet / 2,516 Total Square Feet
Unit B - 3BR / 3BA
172 Balcony Square Feet / 1,688 Total Square Feet
Unit C - 1BR / 1BA
81 Balcony Square Feet / 894 Total Square Feet
Unit D - 3BR / 3BA
169 Balcony Square Feet / 1,709 Total Square Feet
Unit E - 2BR / 2BA
63 Balcony Square Feet / 1,108 Total Square Feet
Unit F - 2BR / 2BA
63 Balcony Square Feet / 1,082 Total Square Feet
Unit G - 1BR / 1BA
71 Balcony Square Feet / 757 Total Square Feet
Unit H2 (includes lockout H1) - 4 BR / 4 BA
147 Balcony Square Feet / 2,137 Total Square Feet

