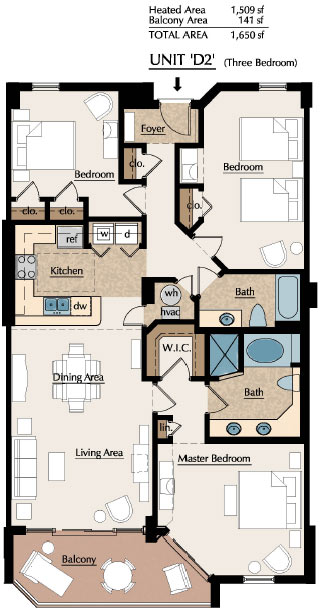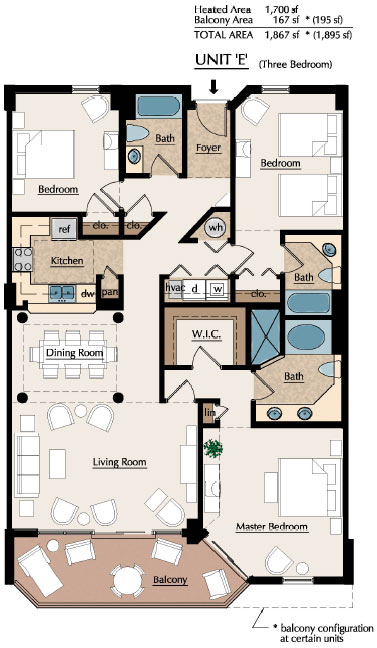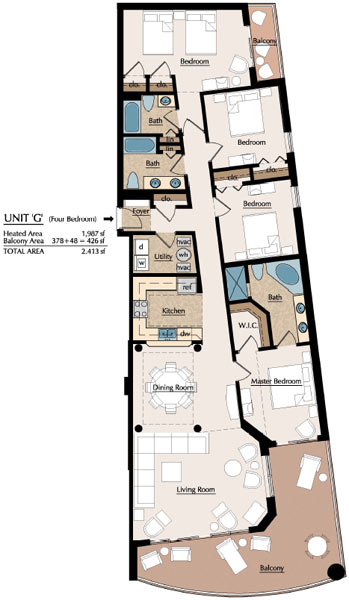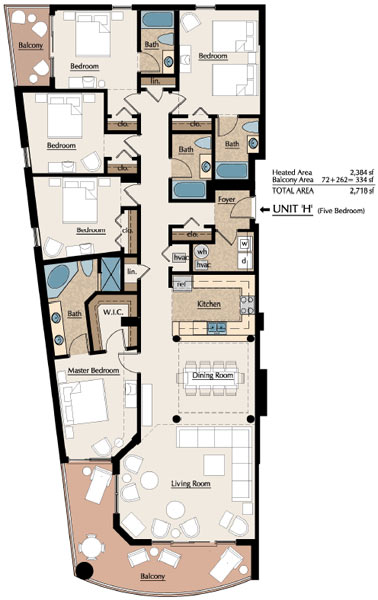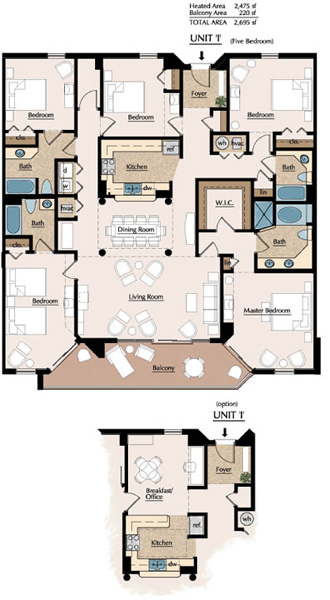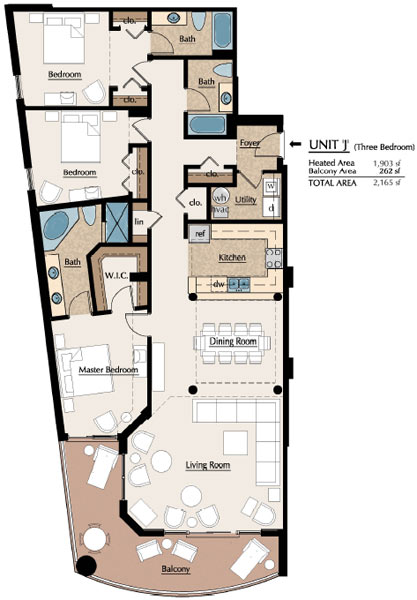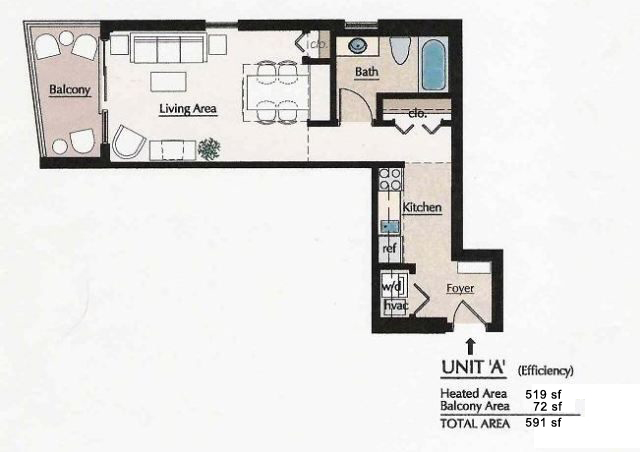Southwind Floor Plans
Southwind offers floor plans ranging from 1 to 5 bedrooms, with the largest 5 bedroom units almost 2,500 heated square feet.
Southwind Floor Plan Overview
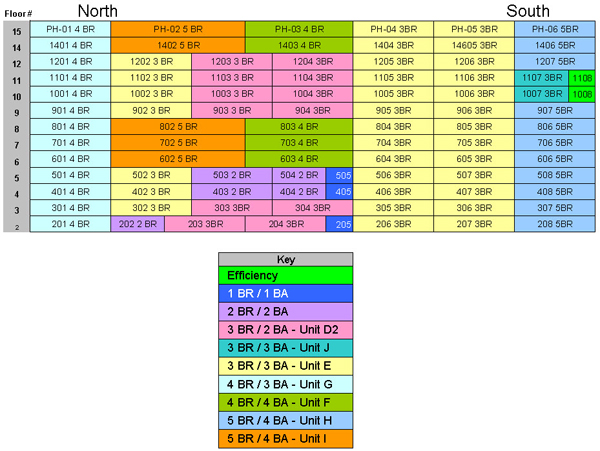
Southwind Floor Plan Descriptions
Unit D2 - 3BR / 2BA
141 Balcony Square Feet / 1,650 Total Square Feet
Unit E - 3BR / 3BA
167-195 Balcony Square Feet / 1,867-1,895 Total Square Feet
Unit F - 4BR / 4BA
197 Balcony Square Feet / 2,475 Total Square Feet
Unit G - 4BR / 3BA
426 Balcony Square Feet / 2,413 Total Square Feet
Unit H - 4BR / 4BA
334 Balcony Square Feetea / 2,718 Total Square Feet
Unit I - 5BR / 4BA
220 Balcony Square Feet / 2,695 Total Square Feet
Unit J - 3BR / 3BA
262 Balcony Square Feet / 2165 Total Square Feet
Unit A - Efficiency
72 Balcony Square Feet / 591 Total Square Feet

